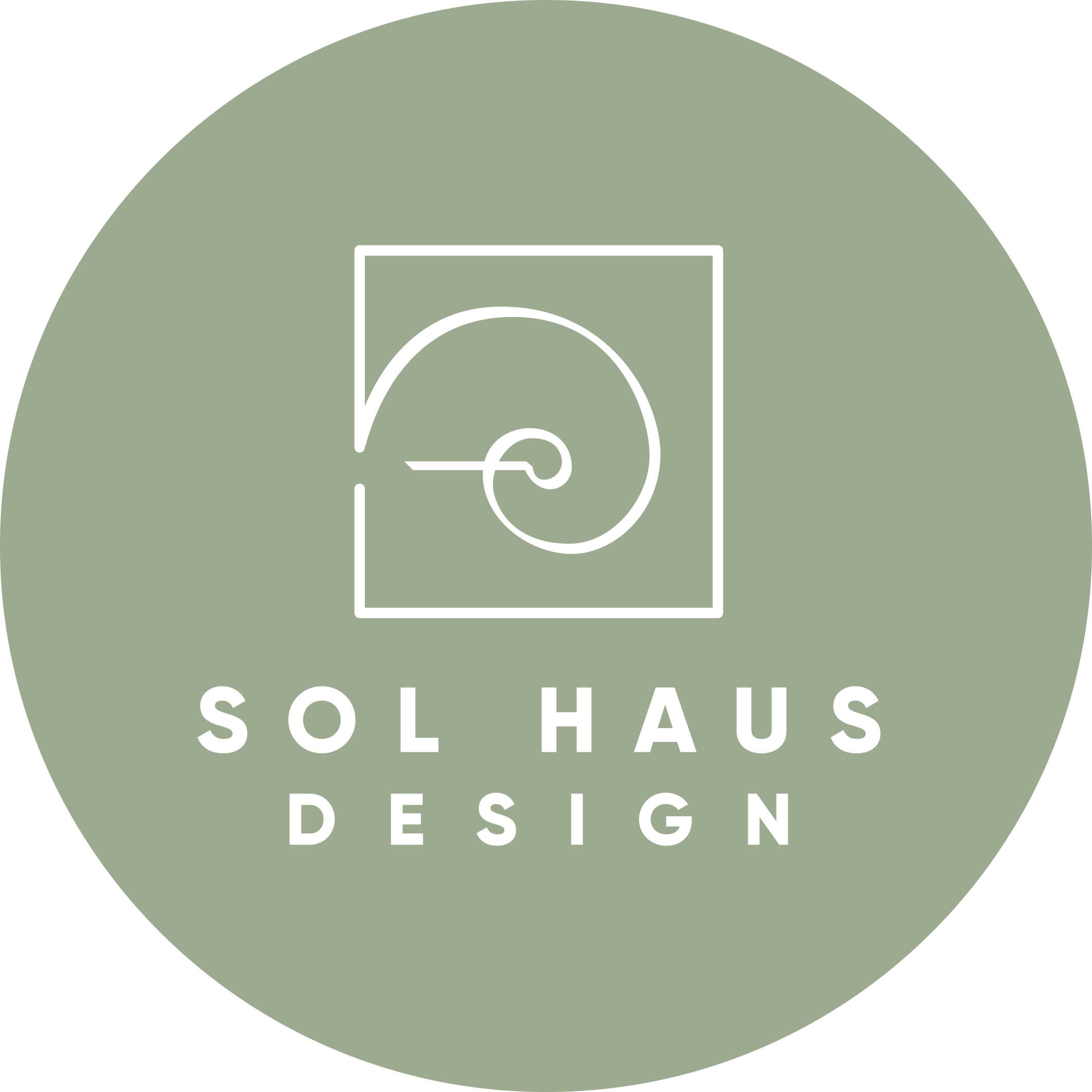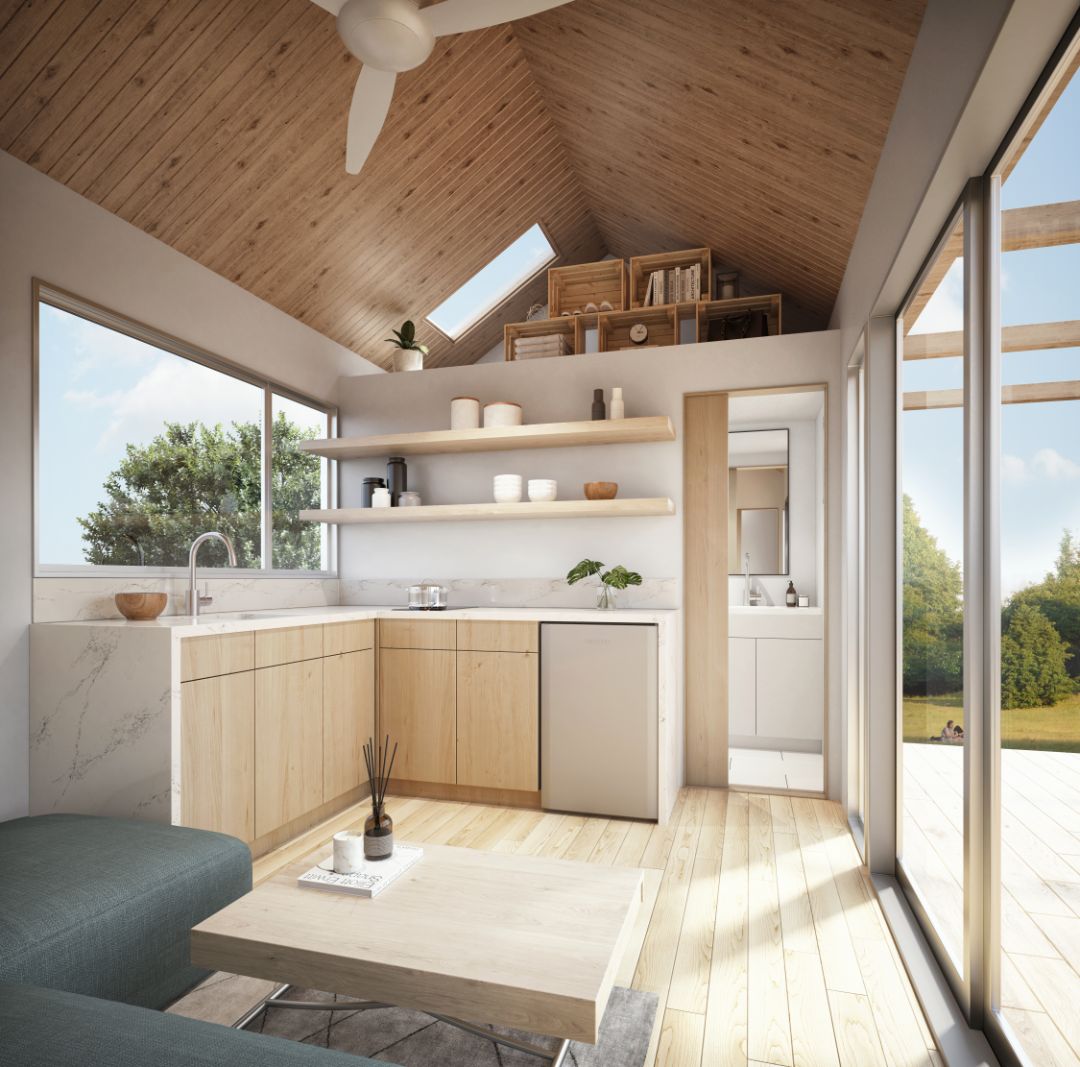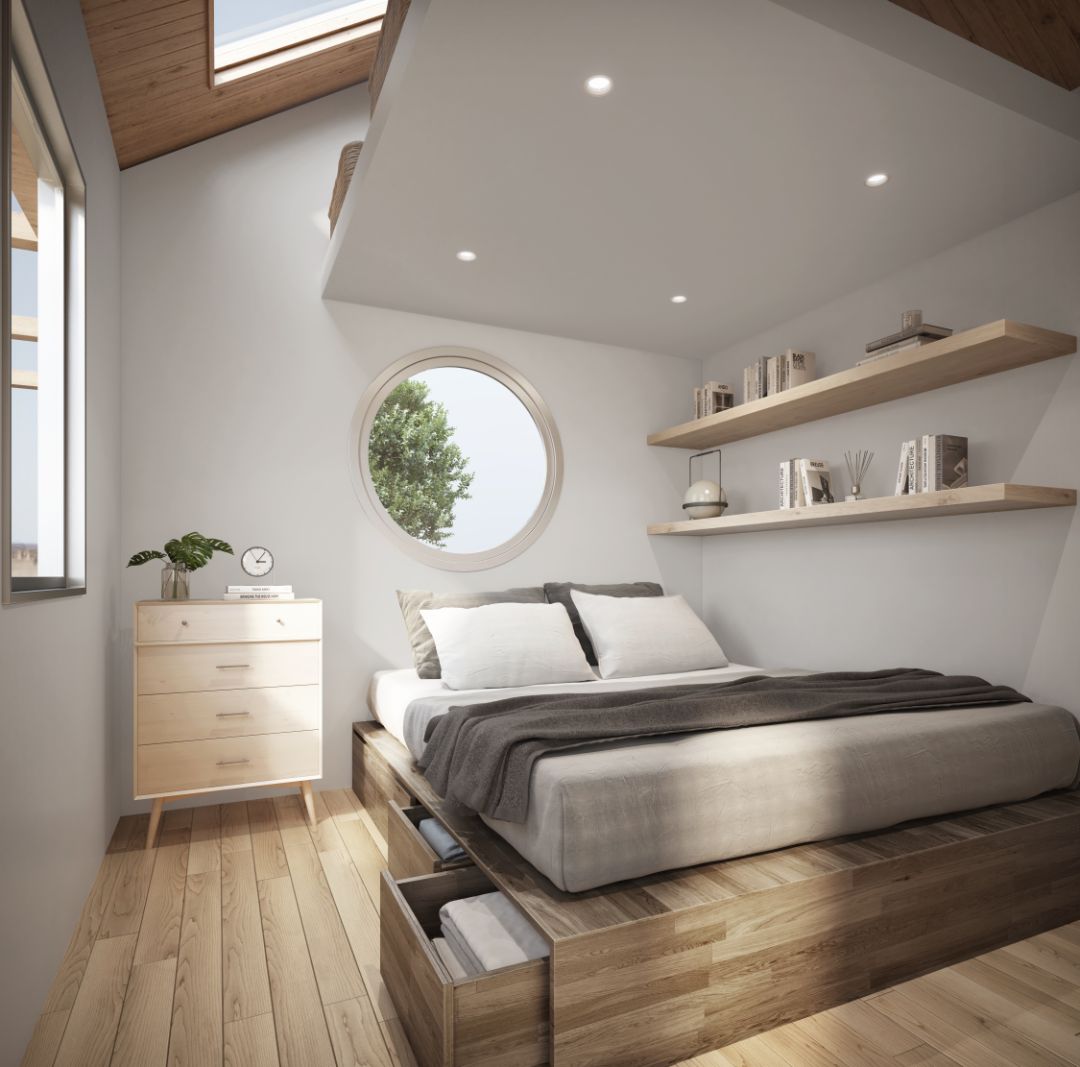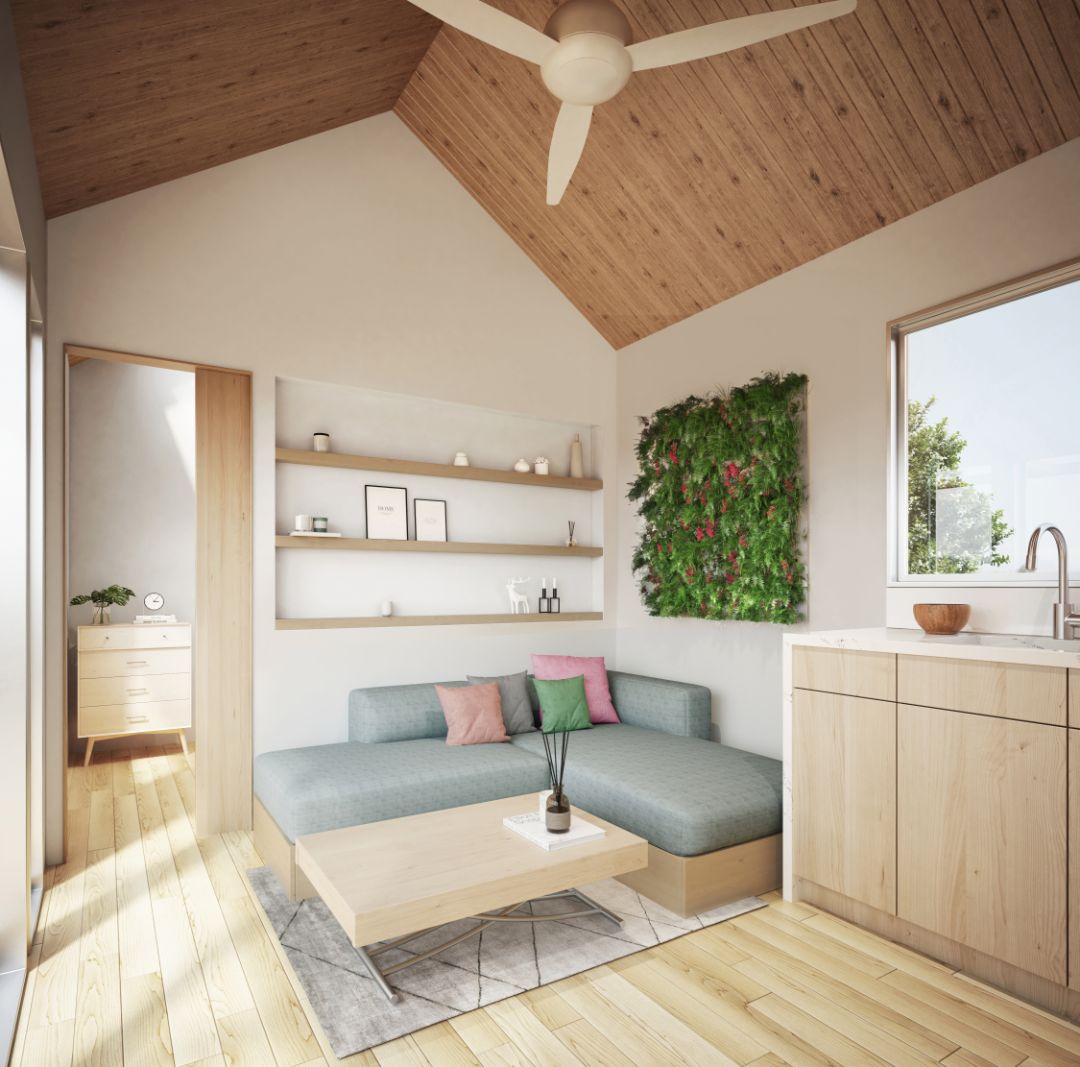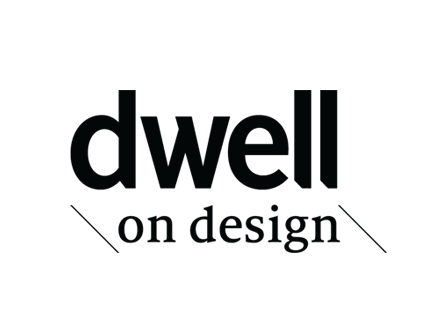SOL HAUS
TINY HOUSE PREFAB/ ADU
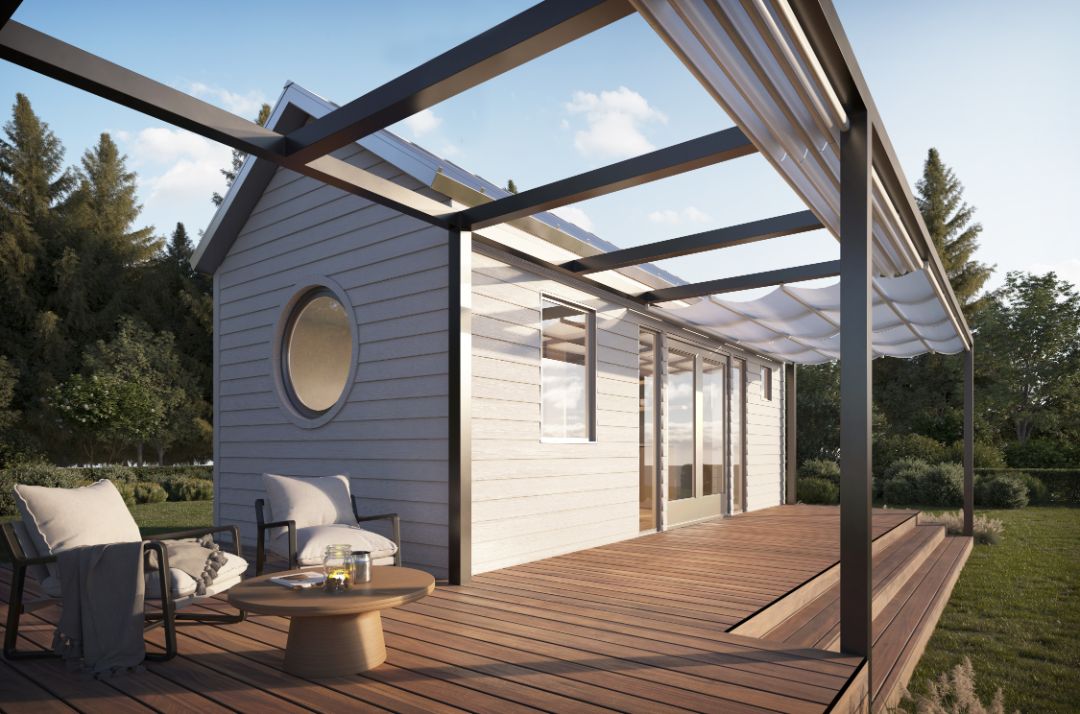
GORGEOUS SOL HAUS PREFAB MODULAR
- Turn key solution and move-in ready from the factory!
- Built as a prefab modular unit and shipped to the building site.
- Placed on a permanent foundation and hooked up to utilities on site.
- Prefab tiny houses are legal and certified with the State of California for permit processing.
- Price includes cabinetry, plumbing fixtures, appliances, and lighting.
- Use as an ADU, primary dwelling, office, or guesthouse.
- Construction and permit process in 3 months.
REVOLUTIONIZING THE WAY WE BUILD & LIVE
- Factory built modular units are permitted with the State of California (HCD – California Housing & Community Development).
- Built in the factory, there is less construction waste and the process is not subject to weather constraints, which allows for more efficient building.
- Site preparation (ie: building the foundation) can be done simultaneously during the construction in the factory.
- Construction and state permitting can be completed in approx. 3 months.
- Built on a permanent foundation, this tiny house is legal as an ADU or primary dwelling.
FIRE RESISTANT & ECO-CONSCIOUS
- Resilient to wildfires, earthquakes, and extreme weather patterns due to climate change.
- As fires become the new normal in California (and beyond), this building uses fire-resistant materials such as a standing seam metal roof and cement board panel siding.
- With a tiny footprint of less than 300sf, this prefab minimizes natural resources, reduces construction waste, and is good for your pocketbook! Utility costs are a fraction of a standard size home.
- By using high quality materials that are non-toxic (no formaldehyde or off-gassing), this prefab provides healthy interior living for chemically sensitive people.
MODULAR PREFAB BUILT IN THE FACTORY
- SOL HAUS DESIGN is collaborating with a reputable factory builder for the modular units.
- Working with a factory builder minimizes construction waste and increases efficiency for building and permit processing.
- Compared to traditional “stick-built” construction, factory building improves inventory control and the flow of materials.
- Controlled environment allows for building without the challenges of weather.
- The Tiny House Prefab starts at $120K, which includes finishes, cabinetry, appliances, plumbing, and lighting (discounted when building multiple units at the same time).
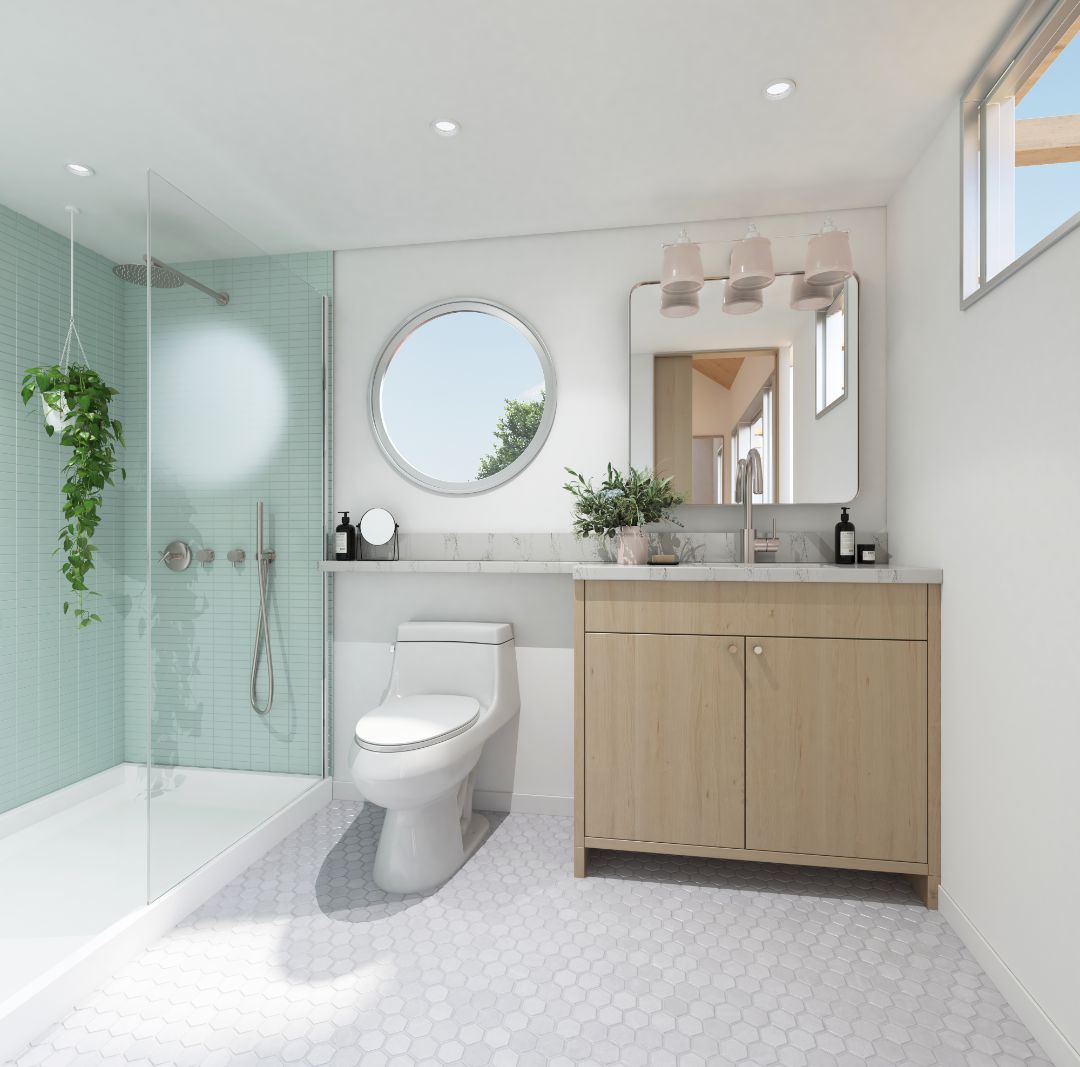
FREQUENTLY ASKED QUESTIONS
When will the prefab unit be available? How can I tour the unit?
The units are now available! The first unit has been completed and permitted as an ADU for a private client in Southern California.
The client is now living full-time in the Prefab, therefore it is no longer available for public viewing. We will produce a virtual tour soon and you can view detailed photos here.
What is the cost for this prefab unit?
Who builds the foundation? How is this delivered to the site?
We are working with a highly qualified factory builder (Bevyhouse) who will provide services from the ground up: shipping and delivery, foundation and sitework, utility connection and final installation. All state permit processing will be handled and secured by Bevyhouse, in collaboration with Sol Haus Design.
Is this available outside of California?
Yes! We will be offering the unit in other states soon. The shipping and delivery charges will likely increase depending on the distance.
Can I change the design or have it customized?
Yes! The prefab can be completely customized to your needs. Generally you can change the colors of the exterior and interior materials. We will also provide other larger models – 500sf, 750sf & 1200sf – one to two bedroom units. The intention of the prefab is to minimize the cost with economy of scale.
I would like to get several units on my property. Can I connect them with a deck?
Yes! By building multiple units at the same time (5 or more), we can reduce the cost for each unit. We are looking to build five units for 2022. Interested? Contact us below!
Our vision is to build multiple units for a tiny house community. If you haven’t seen Vina’s set up with her tiny house and tiny office connected with a courtyard, you can check out photos here: https://www.
Is this unit designed for off-grid capability?
Yes! The unit can be easily powered with solar panels. This is required in California for new ADUs (accessory dwelling unit). The electrical power required is minimal. The unit is designed with passive heating/cooling and energy efficient fixtures/appliances and it has a tiny footprint!
SPECIFICATIONS
Each pre-fab module is 10′ x 26′ (260sf)
- FRAMING: 2×4 walls with steel frame at corners and infill with wood studs
- WINDOW/ DOORS: Milgard fiberglass/vinyl, dual paned, low-E
- SIDING: Durable Hardie panel siding; fire-resistant for high fire hazard zones
- ROOF: Metal roof; fire-resistant for high fire hazard zones
- HEATING/COOLING: Mini-split ductless heating and cooling
- CABINETS: Formaldehyde-free, no off-gasing in cabinetry and shelving
- COUNTERTOP: Solid surface countertop
- APPLIANCES: Energy star appliances: under counter refrigerator, induction stove
- HEALTHY INTERIOR FINISHES: No VOC or formaldehyde in paints or sealants
- PLUMBING: Water conserving fixtures: toilets, faucets, shower heads (Energy Star rated)
- FLOOR: Hardwood floor or high quality linoleum
- WATER HEATER: Energy efficient tankless hot water heater
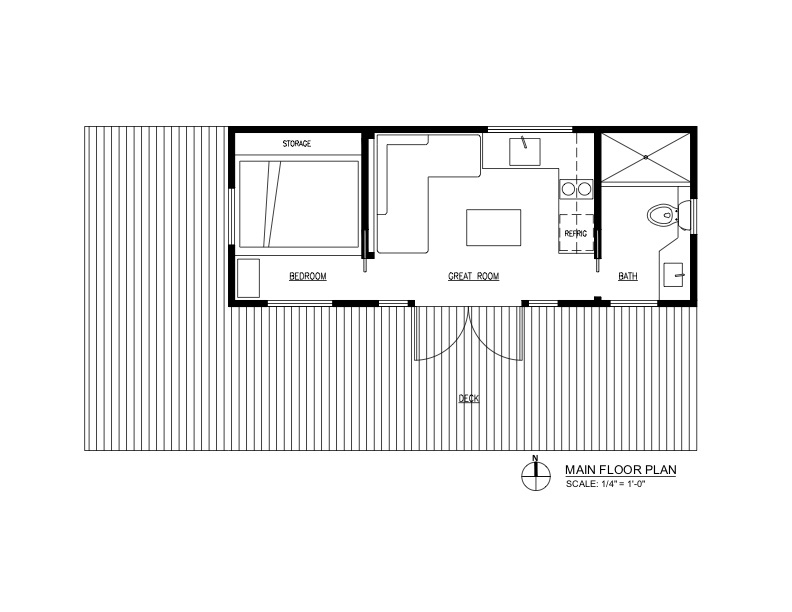
Interested in the Tiny House Prefab?
IMPORTANT: Sol Haus Design LLC, owns the copyright of all content and images, with all rights reserved.
Unauthorized use of images (a) misrepresents the origins of the design and could be construed as someone else’s work; (b) implies that such designs could be reproduced in construction by another builder even though no permission for said production has been granted.
What’s Allowed: Only with permission granted by Sol Haus Design LLC, you can share images in media articles, in a non-commercial article or blog post, and/or on a personal social media account for non-commercial purposes, provided that you include proper attribution and link back to Sol Haus Design website URL.
What’s Not Allowed: No one is authorized to copy any content or images of any projects on this site or likeness of any designs for any commercial purpose, or on a commercial website or social media site (e.g., Facebook, Twitter, Instagram, etc.) that promotes other products or services, unless permission has been granted by Sol Haus Design LLC.
