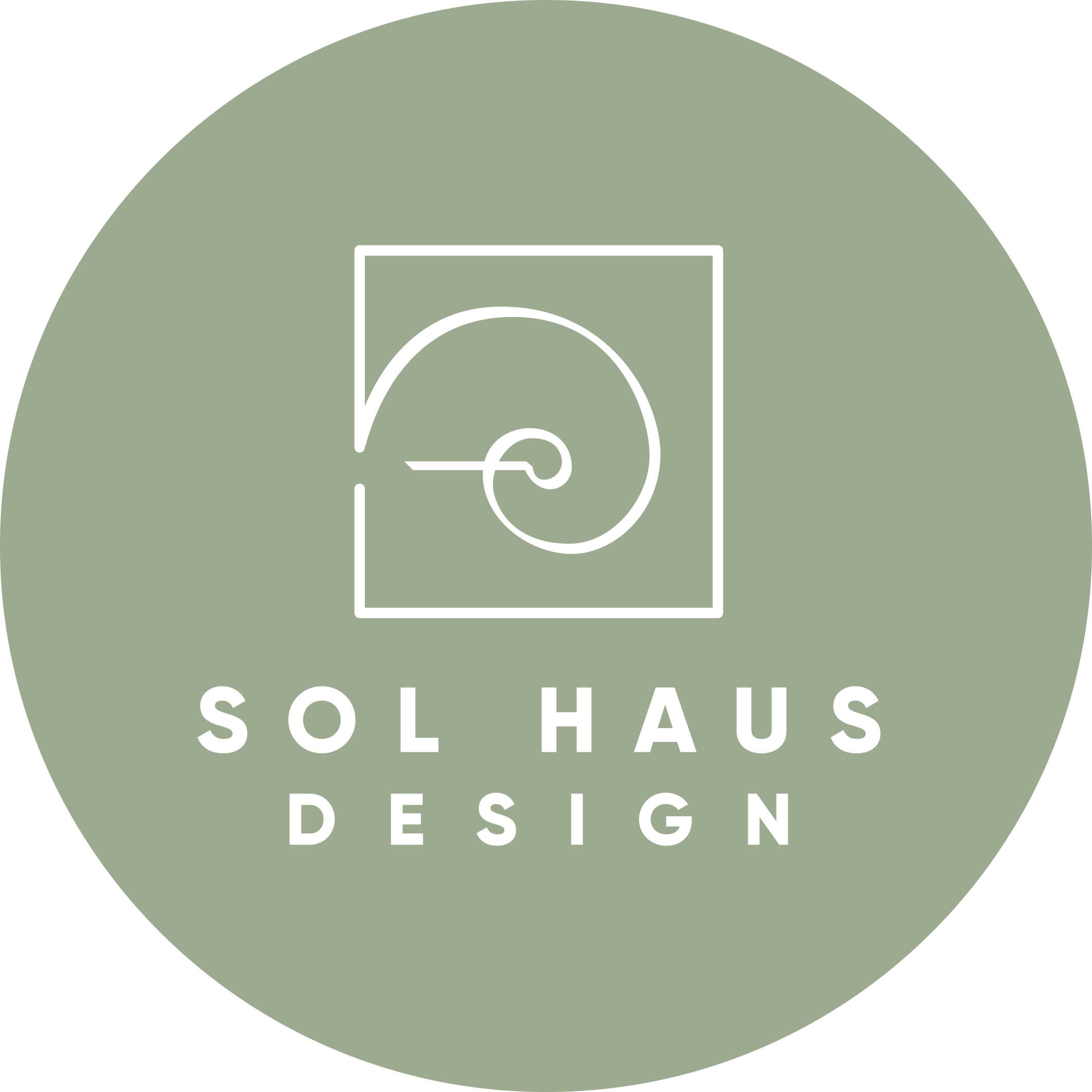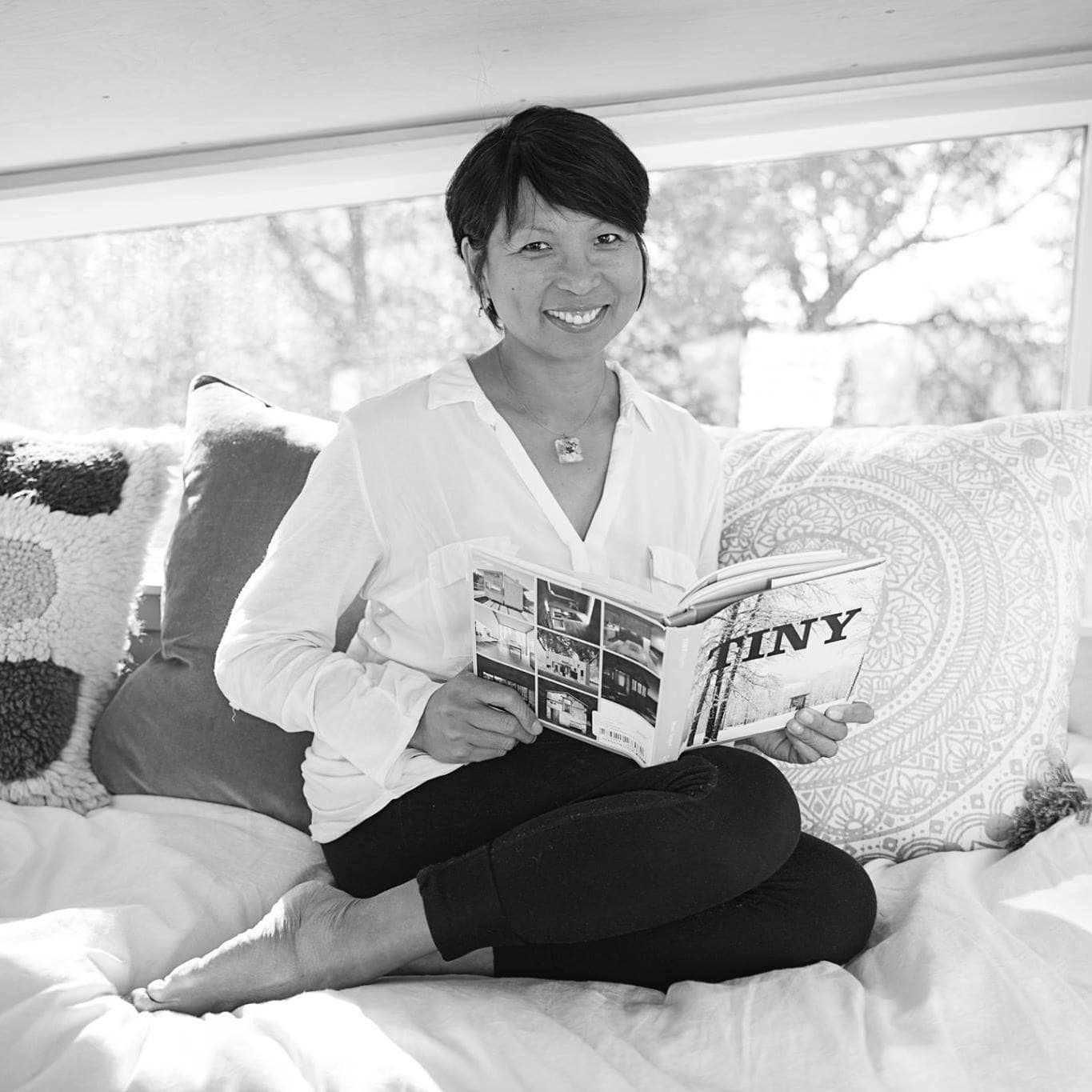Custom Tiny House Plans
$1,540.00
After designing my own tiny house, and with over 20 years of experience in space planning and interior layout, I can provide custom tiny house designs specifically for YOU. I have created many custom tiny house designs, including longer trailers (up to 28′ long) to include stairs, washer/dryers, bathroom with shower/tubs, and full size refrigerator.
$1,540.00
Full Package
$1495
- Initial phone consultation to discuss design requirements (1 hour)
- Ground Floor Plan with dimensions including trailer, furniture, furnishings and built-in cabinetry
- Loft Floor Plan with dimensions including furniture, furnishings and built-in cabinetry
- Exterior elevations (all 4 sides) showing window and door locations
- Design plans are refined until the client is satisfied with the results (approx. 1-2 revisions)
- Electrical Plan with wiring diagram with outlets & electrical equipment as required (schematic layout)
- Lighting Plan with switches & light fixtures (schematic layout)
- Interior elevations (all 4 sides) showing cut away of roof, loft & trailer. Shows dimensions with furnishings, equipment, and appliances

